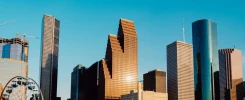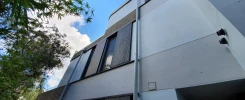Known for his deeply personal aesthetic, Tadao Ando’s architecture focuses on minimalist forms. Winner of the 1995 Pritzker Prize, the self-taught architect often uses concrete to realize his visions and skillfully incorporates light and other natural elements into his designs. In this way, the natural world becomes an important part of his architecture. His work is a masterpiece in its simplicity, elegance, and depth. Let’s embark on a journey that explores this iconic architect’s life and unique style.
Who’s Tadao Ando?
Born in Osaka, Japan in 1941, Tadao Ando was a former truck driver and practiced professional boxing as a child. From here you can see that Tadao Ando never received a formal architectural education, unlike the architects we’ve introduced before. Instead, he was self-taught, learning about architecture through books and traveling. This self-taught approach allowed him to develop a unique style, free from the constraints of a traditional architectural education.
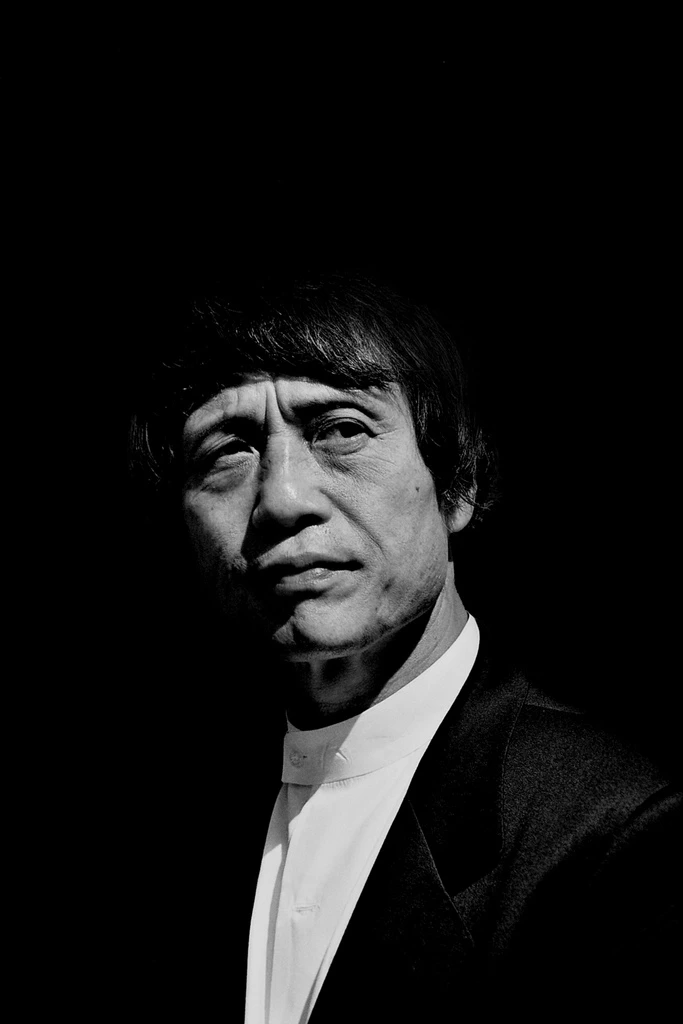
His Architectural Career
It was not until 1959 that Tadao Ando began to study traditional Japanese architecture, after which he traveled to Europe and the United States. He founded Tadao Ando Architecture Associates in 1969 and later designed many commercial facilities and churches. His architectural works are much more varied than those of other architects, and most of them are art museums and monuments. His ability to integrate architecture with nature has attracted worldwide attention, leading to his global success. Ando’s career has been marked by prestigious awards, including the Pritzker Prize in 1995, cementing his position as one of the most influential architects of our time.
Some of Tadao Ando’s architectural works
The list of Tadao Ando’s works is quite long, so I’ve compiled the most representative of them. Let’s delve into Ando’s most outstanding architectural creations and experience his unique vision.
Church of the Light
The Church of Light, located in Osaka, is his masterpiece and one of the most famous buildings in Japan. The building has concrete walls and furred glass vaults and is very simple and free of unnecessary decoration. The most unusual feature is a cross-cut wall at the front of the church, embedded in glass. When the sunlight hits it, it produces a glowing cross, which gives people a feeling of holy spirit, purity, and shock. The interplay of light and shadow creates a spiritual atmosphere that transforms the space into a sanctuary of peace and reflection. As if shaping the light itself, it transforms a simple structure into a profound spiritual experience.
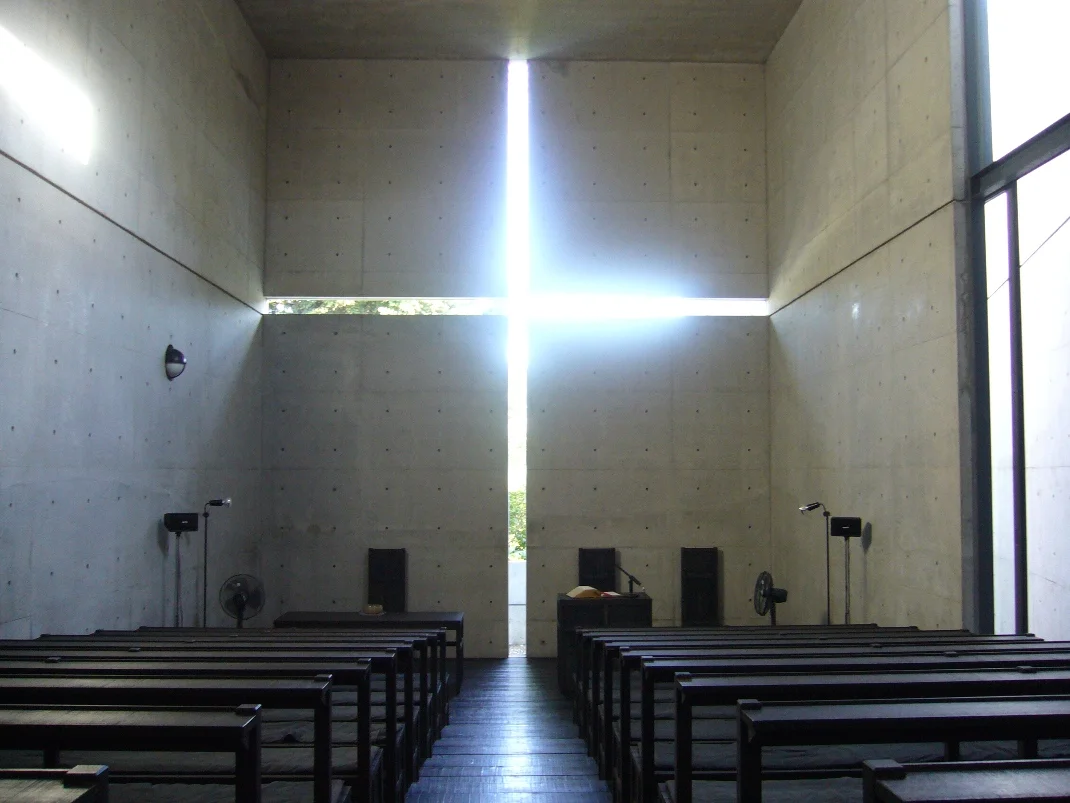
Aurora Museum
Located in Shanghai, this Aurora museum focuses on both history and art and opened in 2013. The museum has Tadao Ando’s usual style: geometric lines, light and shadow, and simple decorations. The museum’s simple geometric forms are constructed using glass curtain walls, which appear to glitter like a jewelry box in the evening light. The layout of the building encourages visitors to engage with the exhibition in a thoughtful way, creating a dialog between past and present.
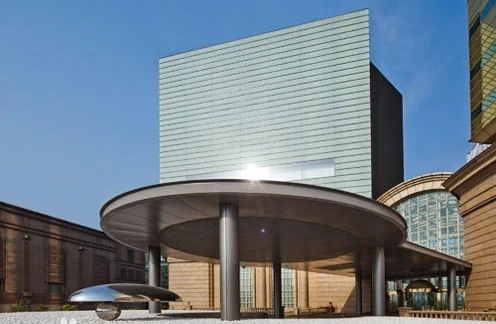
Modern Art Museum of Fort Worth
Located in Fort Worth, Texas, and opened in 2002, this modern art museum has the most comprehensive collection of post-World War II art in the United States.
This two-story building is constructed of five parallel box structures. All are constructed with a double skin of concrete and glass and are topped by a wide cornice design. The use of glass and concrete allows for a seamless connection between indoors and outdoors, blurring the line between art and nature.

Rokko Housing
The property is located in Kobe and consists of three residential phases, completed in 1983, 1993, and 1999. They are situated on a hillside at the foot of Mt. Rokko, built along a slope with a reinforced concrete structure. The design makes maximum use of natural light and ventilation to create comfortable living spaces, and the thematic colors throughout the building are off-white tones. It makes people feel connected to the earth and creates a living community in harmony with nature.
Characteristics of his architecture
Unsurprisingly, Tadao Ando has a predilection for natural light and clean design. He utilizes light to define space, create atmosphere, and enhance the sensory experience of architecture. This minimalist approach emphasizes the essence of architecture, stripping away the unnecessary to reveal the inherent beauty.
He often incorporates elements such as water, light, and greenery to create a seamless connection between the built and natural environments. This interaction fosters a sense of calm and balance, allowing occupants to become one with their surroundings. Whether it is a church or a museum, Ando’s architecture allows us to pause, reflect, and connect with something beyond ourselves.
Conclusion
Tadao Ando’s work embodies the harmony of simplicity, nature, and light to create spaces that resonate with the human spirit. When exploring Ando’s work, you can be reminded of the enlightening and uplifting power of architecture. His designs invite us to engage with the world in new ways, encouraging us to find beauty in simplicity and serenity in chaos. In a world that tends to prioritize complexity and consumption, Tadao Ando’s architecture serves as a beacon of light that illuminates and calms our minds.

